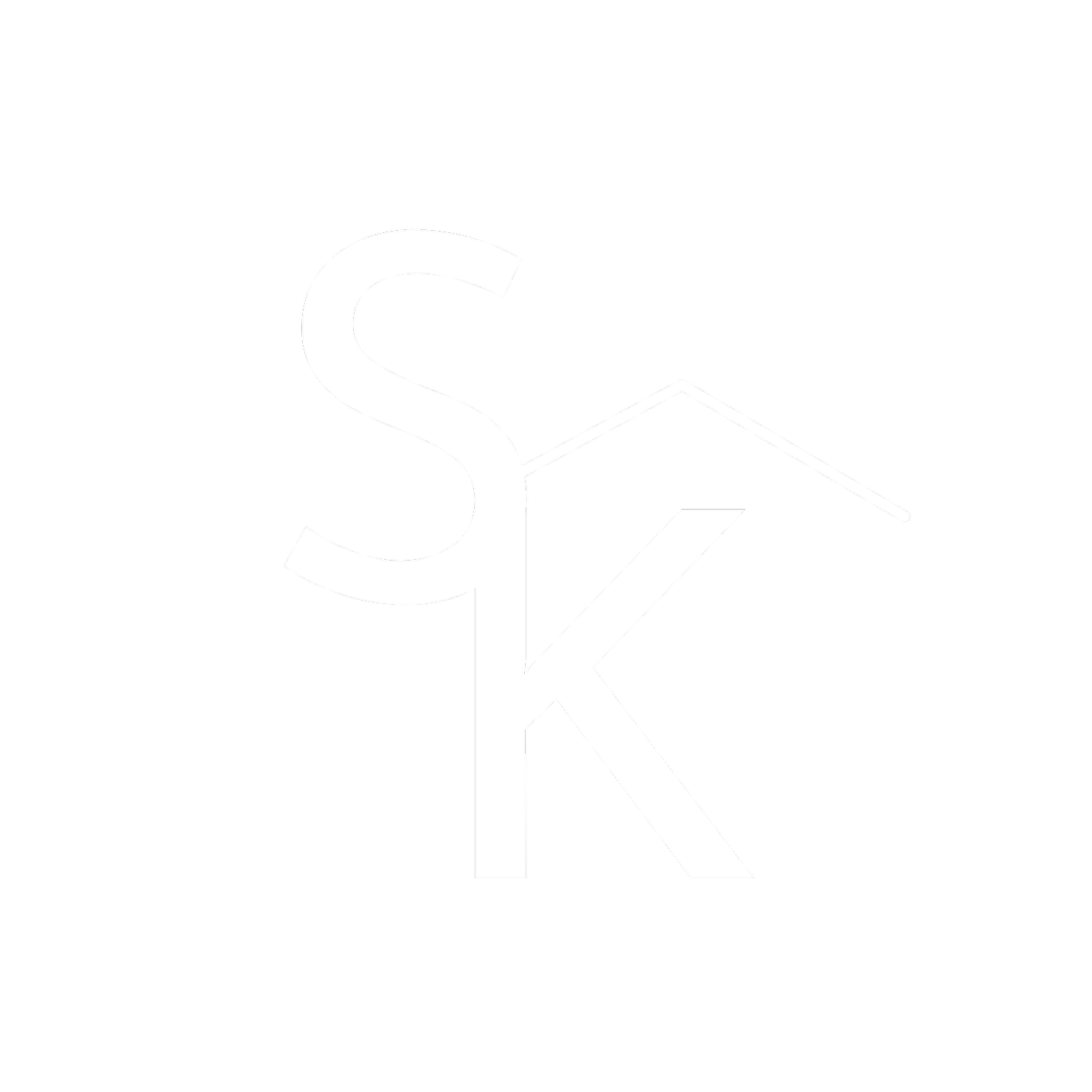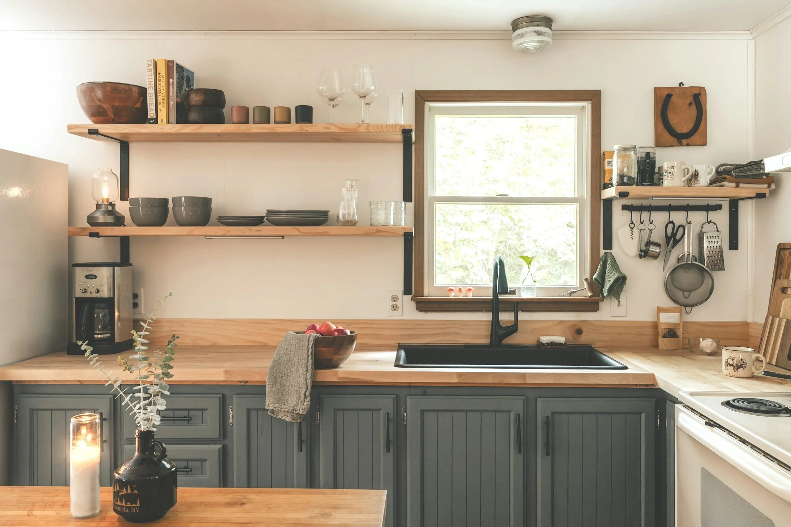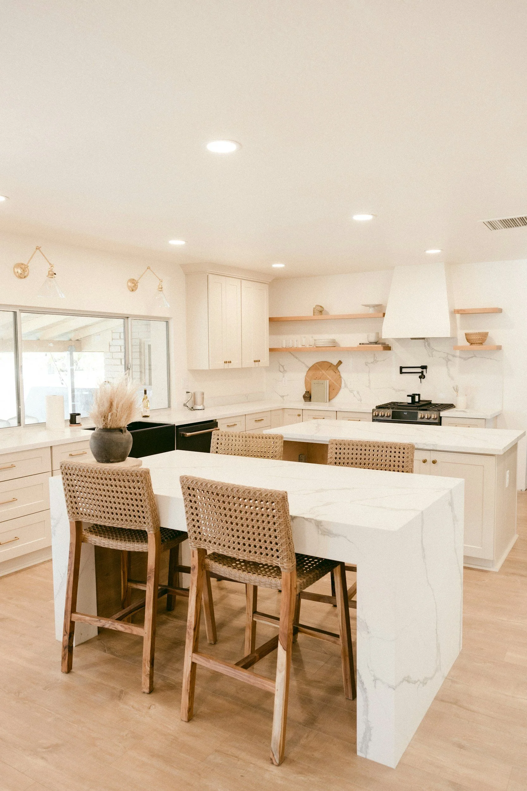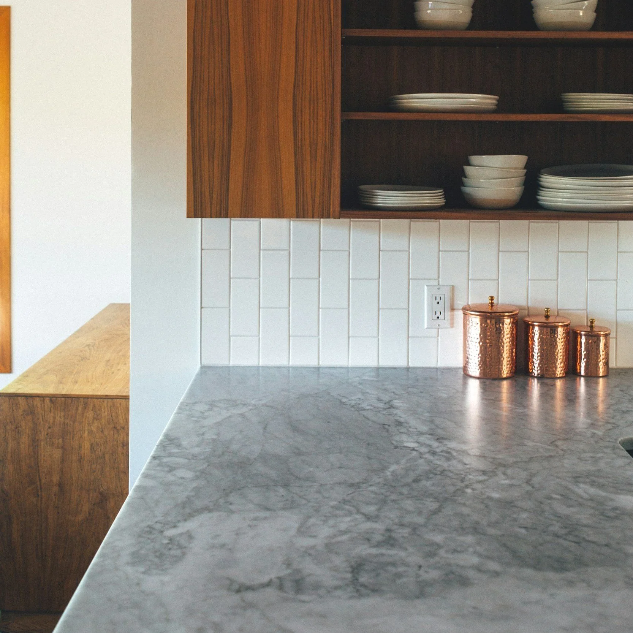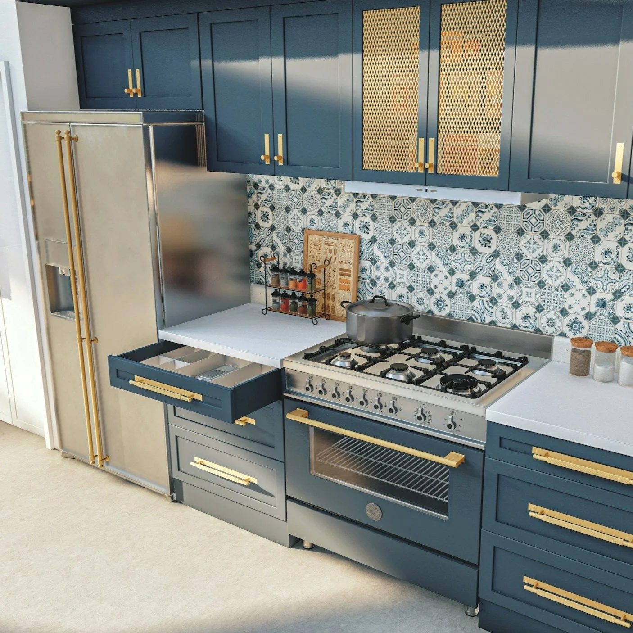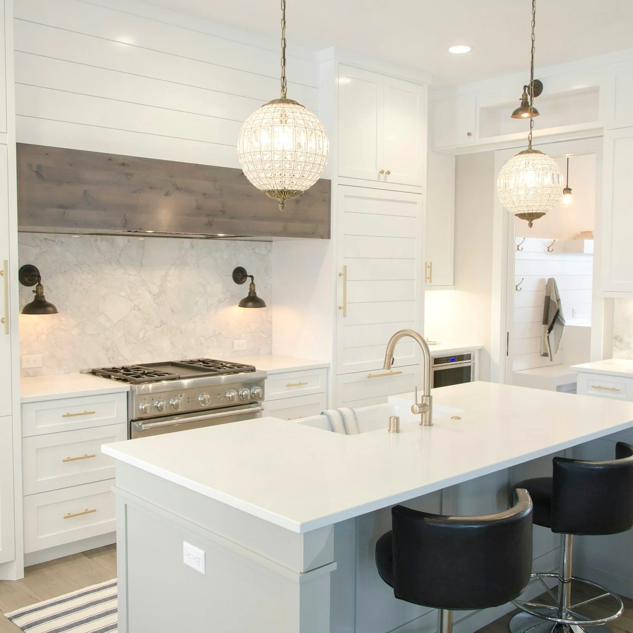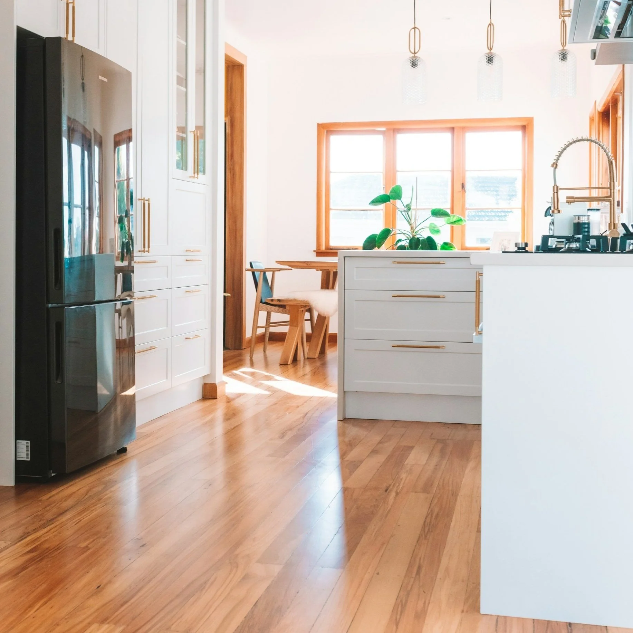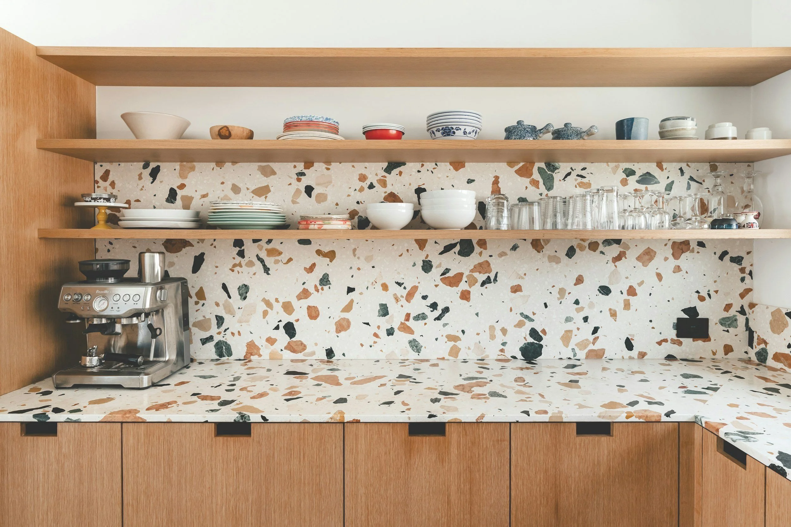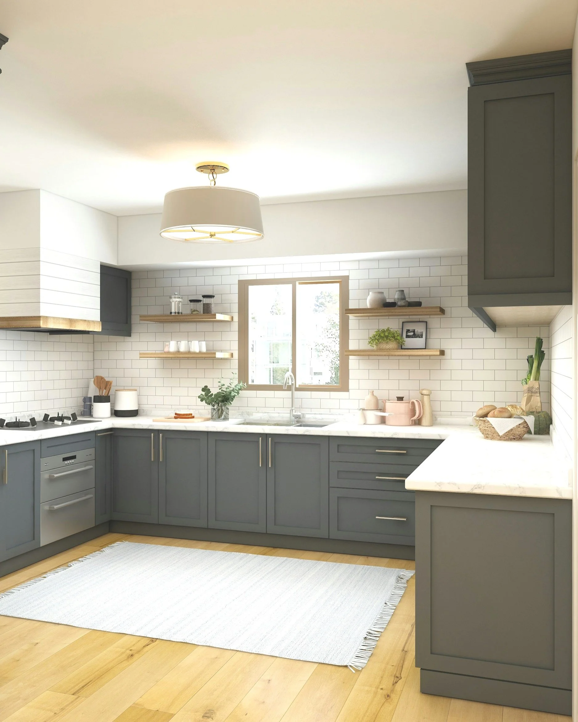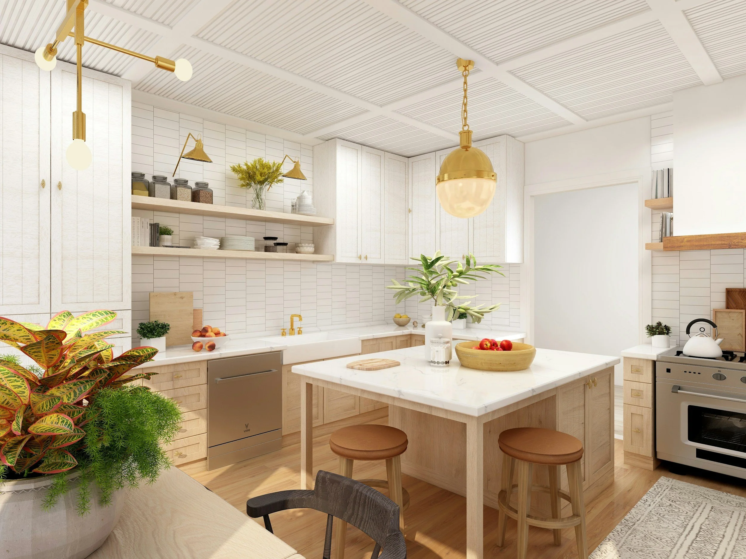
Kitchen Remodeling in Central Oregon
The Heart of Your Home Deserves Expert Attention
Where life happens.
Your kitchen is where life happens—family meals, homework sessions, holiday preparations, and casual conversations. It's the room that potential buyers notice first and the space that defines your daily routines. A professionally designed and executed kitchen remodel transforms not just your space, but how you live in your Central Oregon home.
Comprehensive Kitchen Remodeling
Investment and Value
Kitchen remodels typically return 60-80% of their investment in increased home value, making them one of the most valuable home improvements. In Central Oregon's competitive real estate market, a beautifully remodeled kitchen can:
Reduce time-on-market when selling
Attract higher-quality buyers
Increase overall home value
Enhance your daily quality of life
Reduce energy costs through efficient appliances and lighting
With our real estate knowledge, we ensure your kitchen renovation choices align with current buyer preferences and market trends in Bend, Redmond, Sisters, Sunriver, and Powell Butte. From cabinet styles that resonate with Central Oregon buyers to appliance packages that deliver both function and strong ROI, every recommendation considers your home's market position.
Features Fit for Purpose
-
Additional workspace, storage, and gathering space that buyers love
-
From walk-in pantries to pull-out organizers that maximize storage efficiency
-
Energy-efficient options that enhance functionality while appealing to discerning buyers
-
Display beautiful dishes while maintaining the open feel today's buyers prefer
-
Corner solutions and vertical storage that maximize every inch
S&K’s
Kitchen Remodeling Process
Phase 1: Design & Planning
Initial consultation and space assessment
Lifestyle and functionality discussion
Preliminary design concepts
Material and appliance selection
Detailed project timeline
Phase 2: Permits & Preparation
Building permit acquisition
Material ordering and scheduling
Temporary kitchen setup planning
Final design approval
Phase 3: Demolition & Infrastructure
Safe removal of existing fixtures and finishes
Electrical and plumbing rough-in
Structural modifications if needed
HVAC adjustments
Phase 4: Installation & Finishing
Drywall and paint
Flooring installation
Cabinet installation and adjustment
Countertop templating and installation
Appliance installation and connection
Backsplash and final details
Phase 5: Final Inspection & Walkthrough
Quality control inspection
Client walkthrough and training
Professional cleaning
