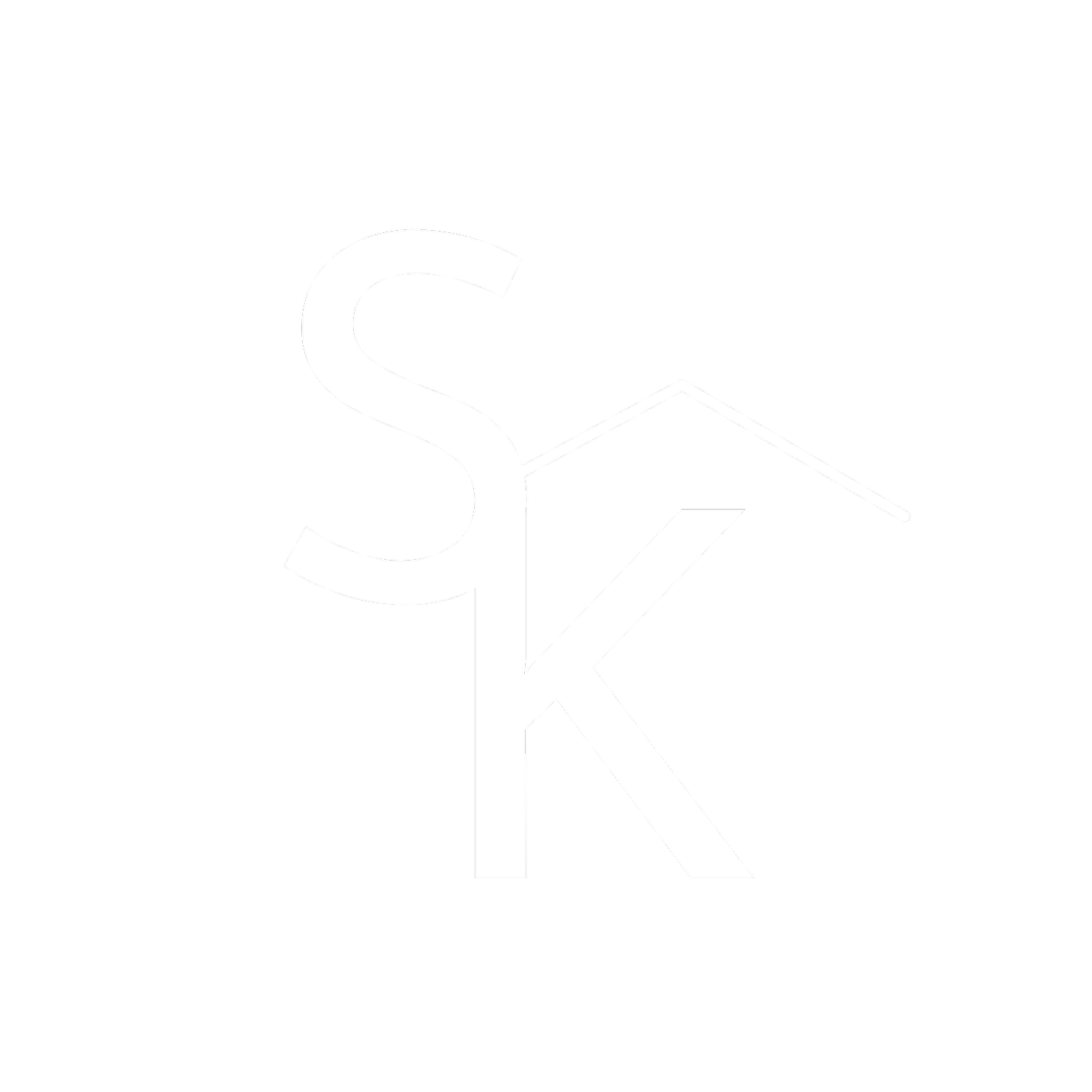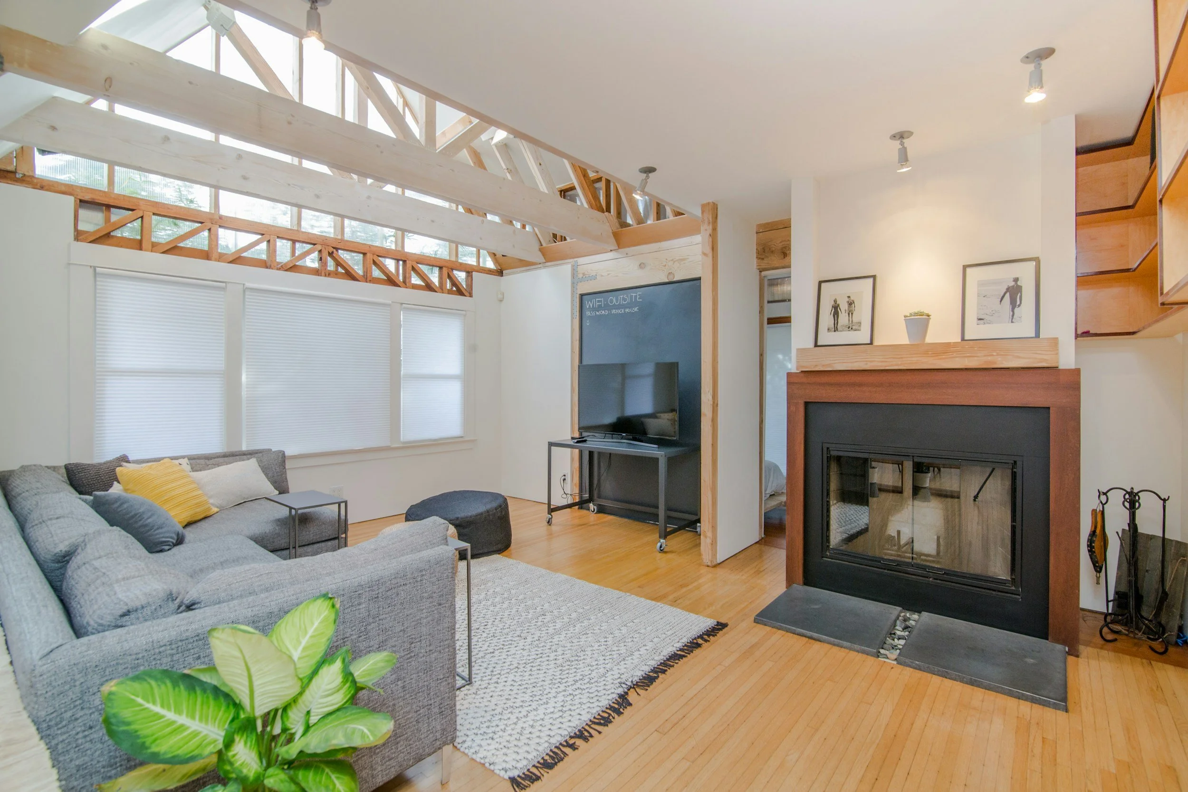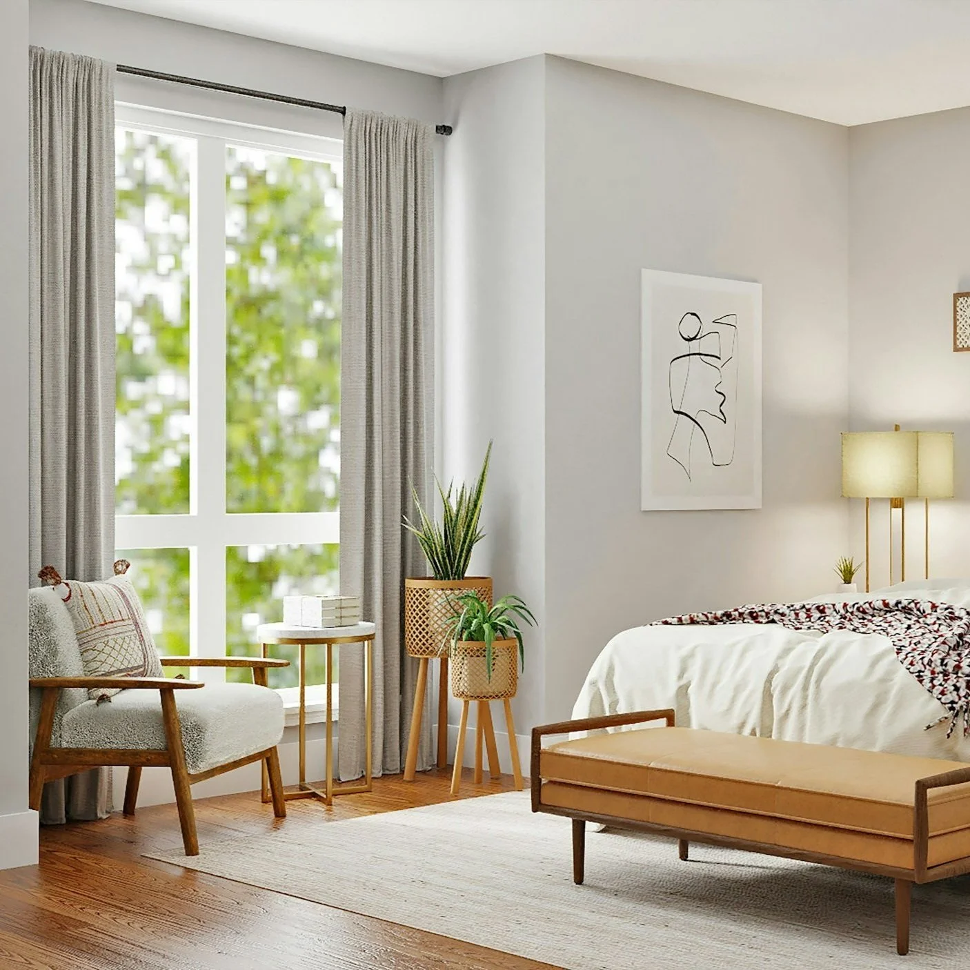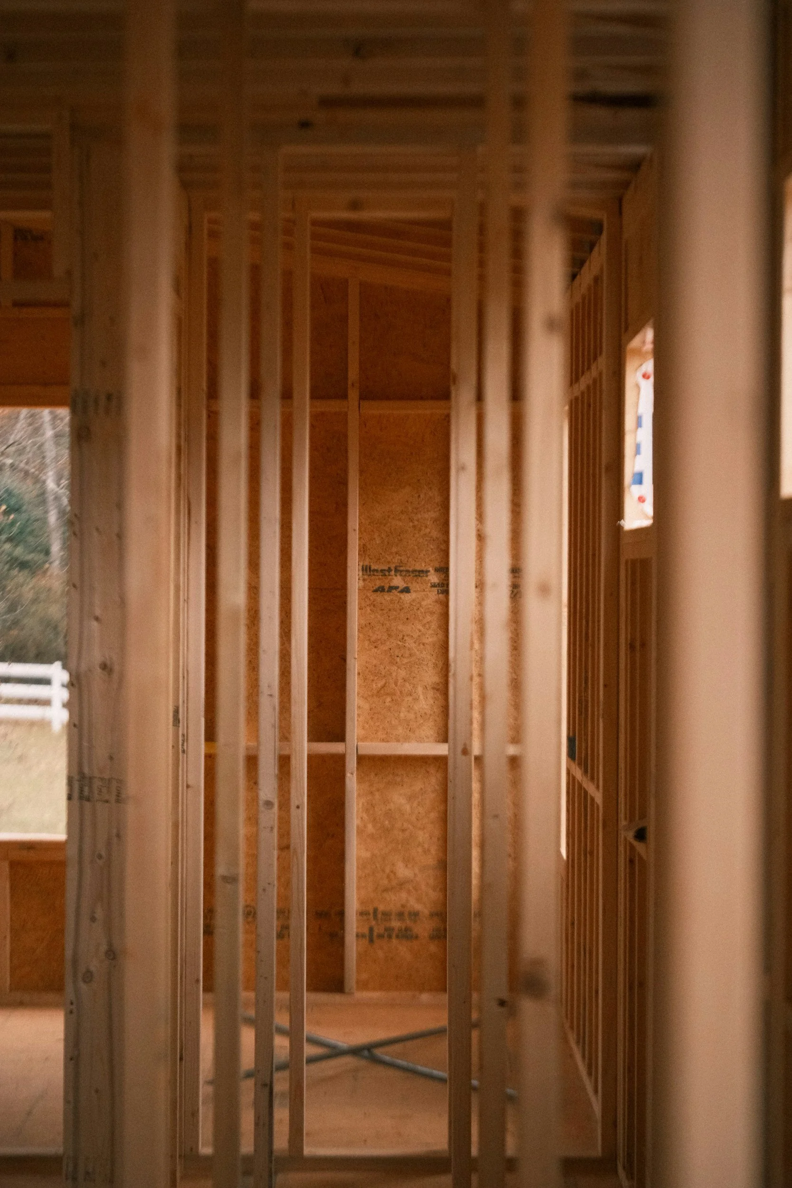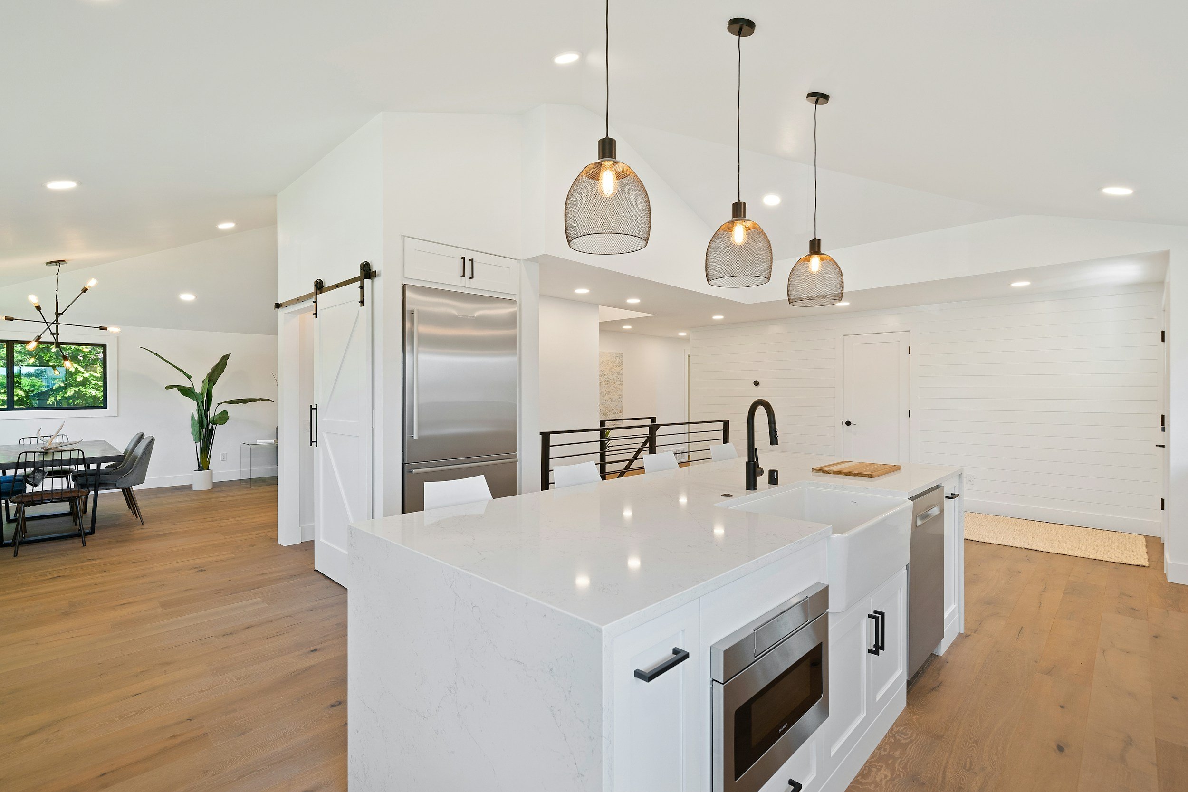
Home Additions in Central Oregon
Expand Your Living Space with a Home Addition
Where space meets possibility.
Sometimes the perfect home just needs a little more space. Whether you're dreaming of a master suite addition, expanding your kitchen with a bump-out, or creating additional living areas, S&K Remodeling brings Central Oregon construction expertise to your home addition project.
Our approach to room additions combines structural engineering knowledge, design expertise, and seamless integration with your existing home's architecture. From small kitchen bump-outs that transform cramped cooking spaces to substantial room additions that redefine your living space, we handle every aspect of your expansion with meticulous attention to detail.
Seamless Home Additions & Bump-Outs
Accessory Dwelling Units (ADUs)
The City of Bend has streamlined the ADU approval process with pre-approved floor plans that can significantly reduce permitting time and costs. These thoughtfully designed units offer:
Rental Income Potential: Generate additional income from your property investment
Multi-Generational Living: Comfortable spaces for aging parents or adult children
Home Office Solutions: Separate workspace with full amenities
Guest Accommodations: Private quarters for extended family visits
Whether you're considering an attached ADU, detached standalone unit, garage conversion, or custom design, we can help guide your decision and connect you with appropriate resources for the City of Bend's streamlined ADU program to ensure your project meets local requirements.
Home Addition Favorite Features
-

Small Addition Solutions
Space Constraints? Even modest additions can dramatically improve your home's functionality—cantilever additions, bay window bump-outs, dormer additions.
-
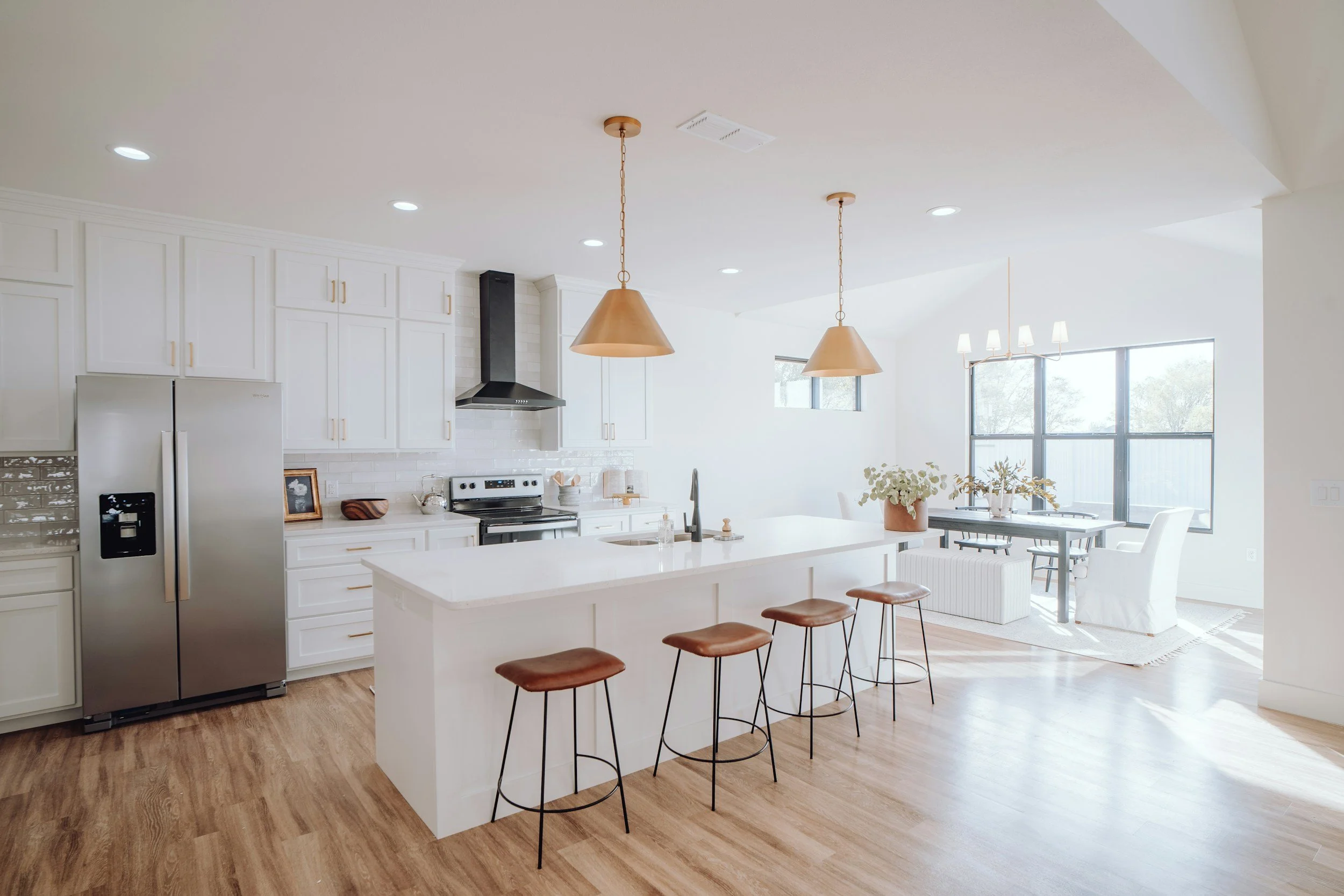
Open Concept Expansions
Transform compartmentalized spaces into flowing, modern layouts that today's Central Oregon buyers love
-

Functional Space Additions
Purpose-built rooms that enhance your daily life—home offices, mudrooms, pantries, laundry room expansions
-
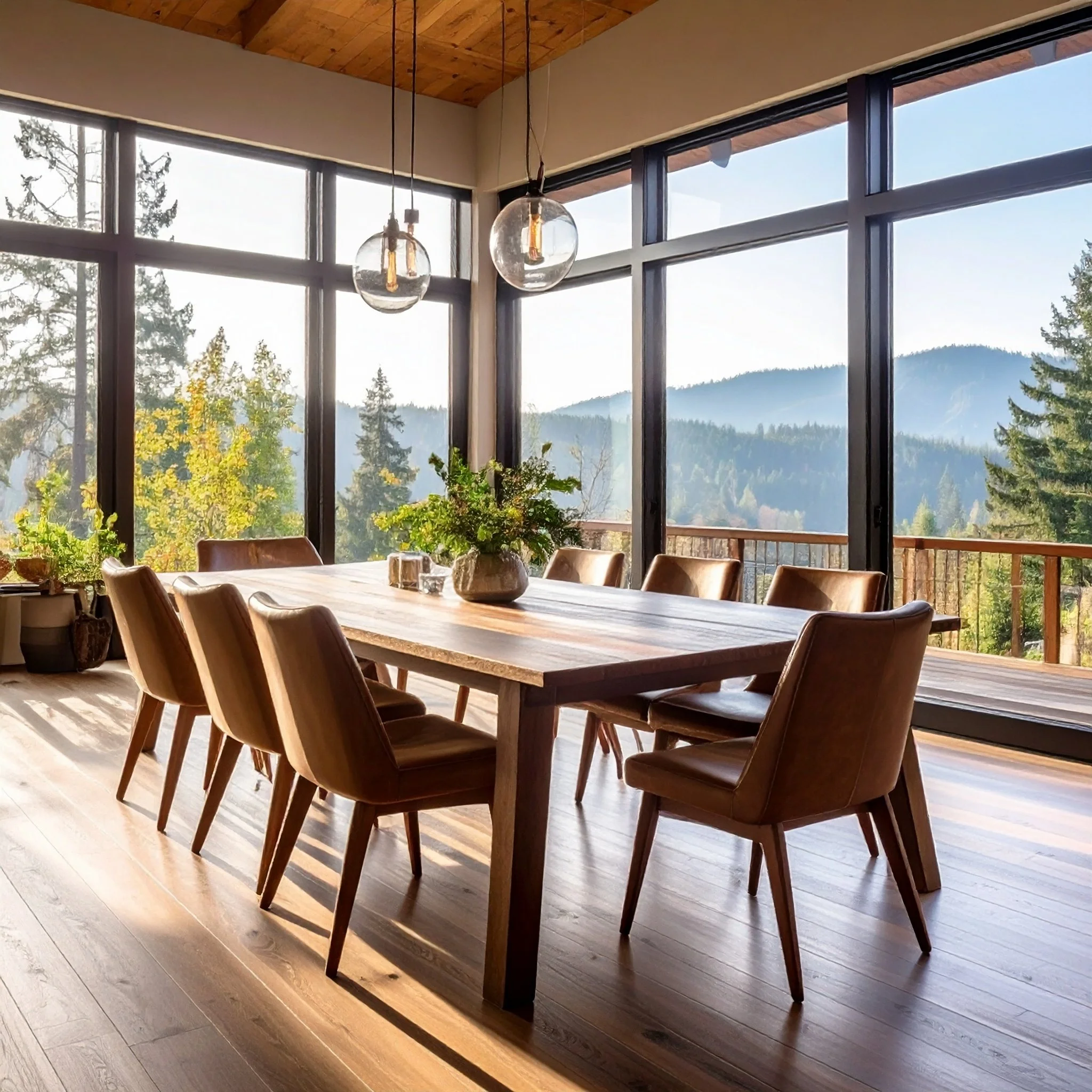
Outdoor Living Connections
Additions that celebrate Central Oregon's beautiful outdoor environment—sunrooms, covered patios, window walls, french doors
Ready to Expand Your Home?
Whether you're considering a simple bump-out to enlarge your kitchen or planning a substantial room addition, S&K Remodeling has the expertise to bring your vision to life. Our approach combines structural knowledge, design expertise, and project management excellence to deliver additions that enhance both your lifestyle and your home's value.
Contact us today to schedule your consultation and learn how we can help you create the additional space your family needs.
